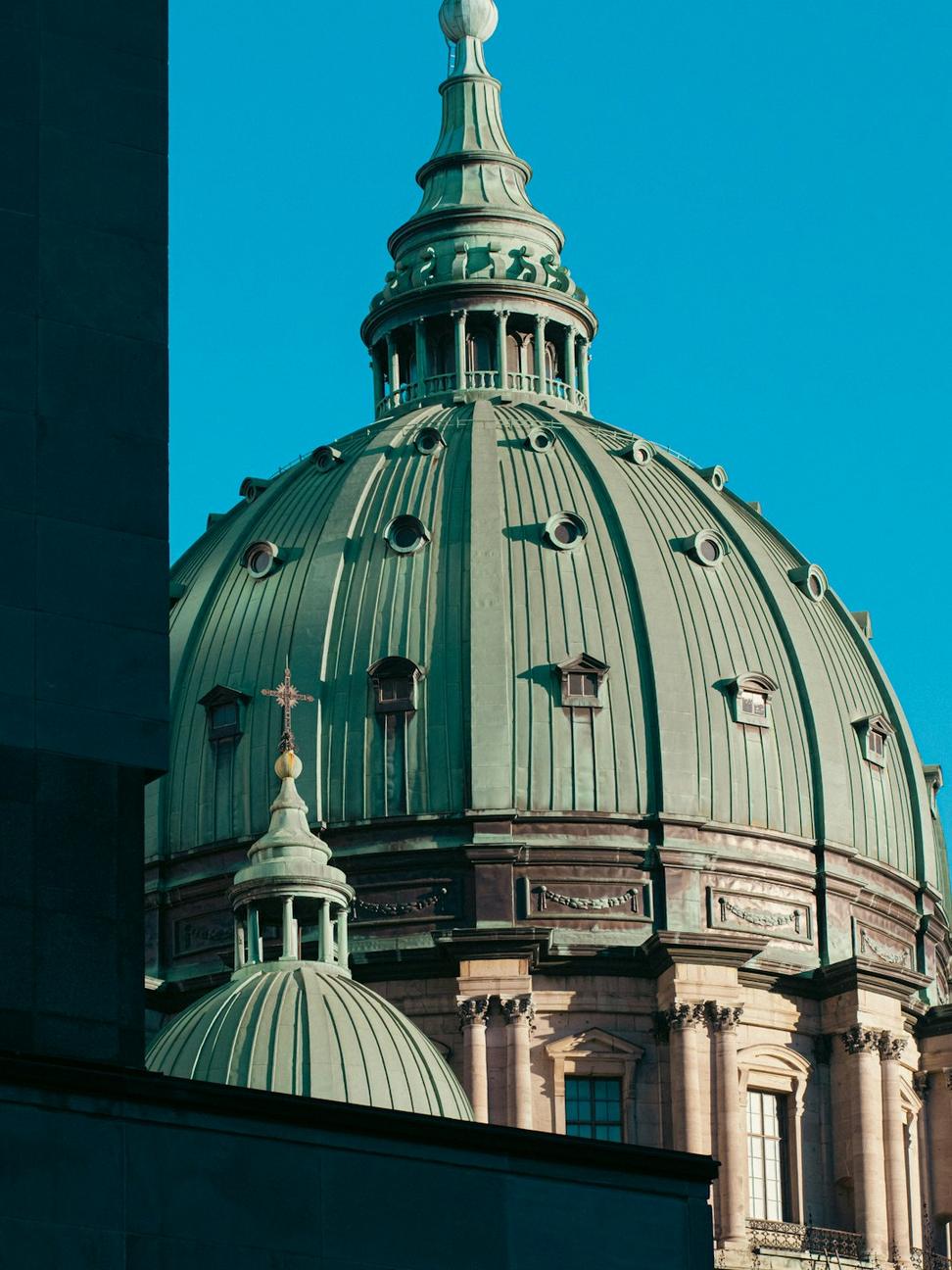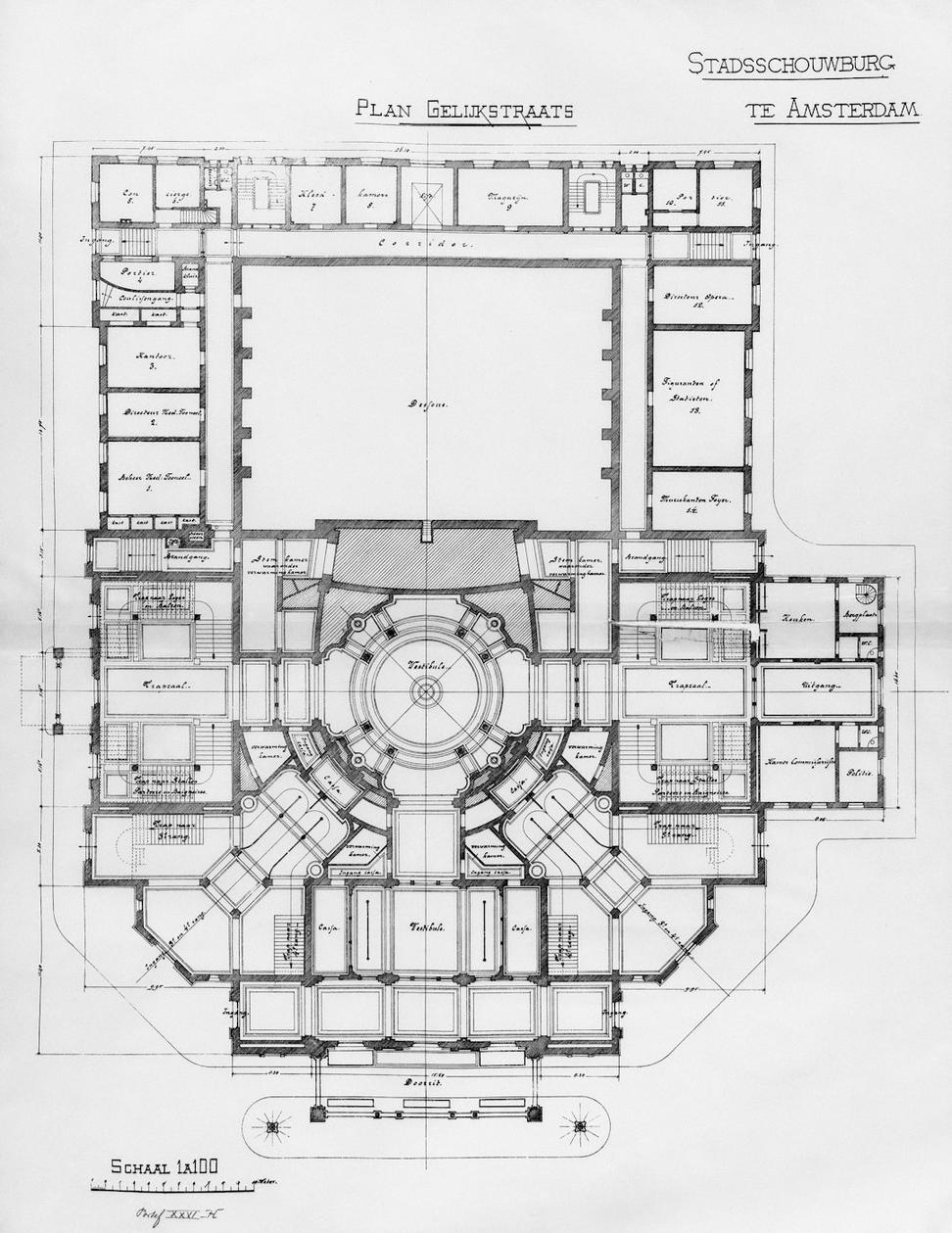Look, We're Not Perfect
But we're genuinely trying. Started this sustainability journey back in 2011 when one of our projects got rained on because we didn't plan the roof drainage properly – learned real quick that working WITH the environment makes way more sense than fighting it.
Since then, we've been obsessed with designing buildings that don't suck resources like there's no tomorrow. Every project's a chance to do better than the last one, and honestly? Some days we nail it, other days we're still learning.

