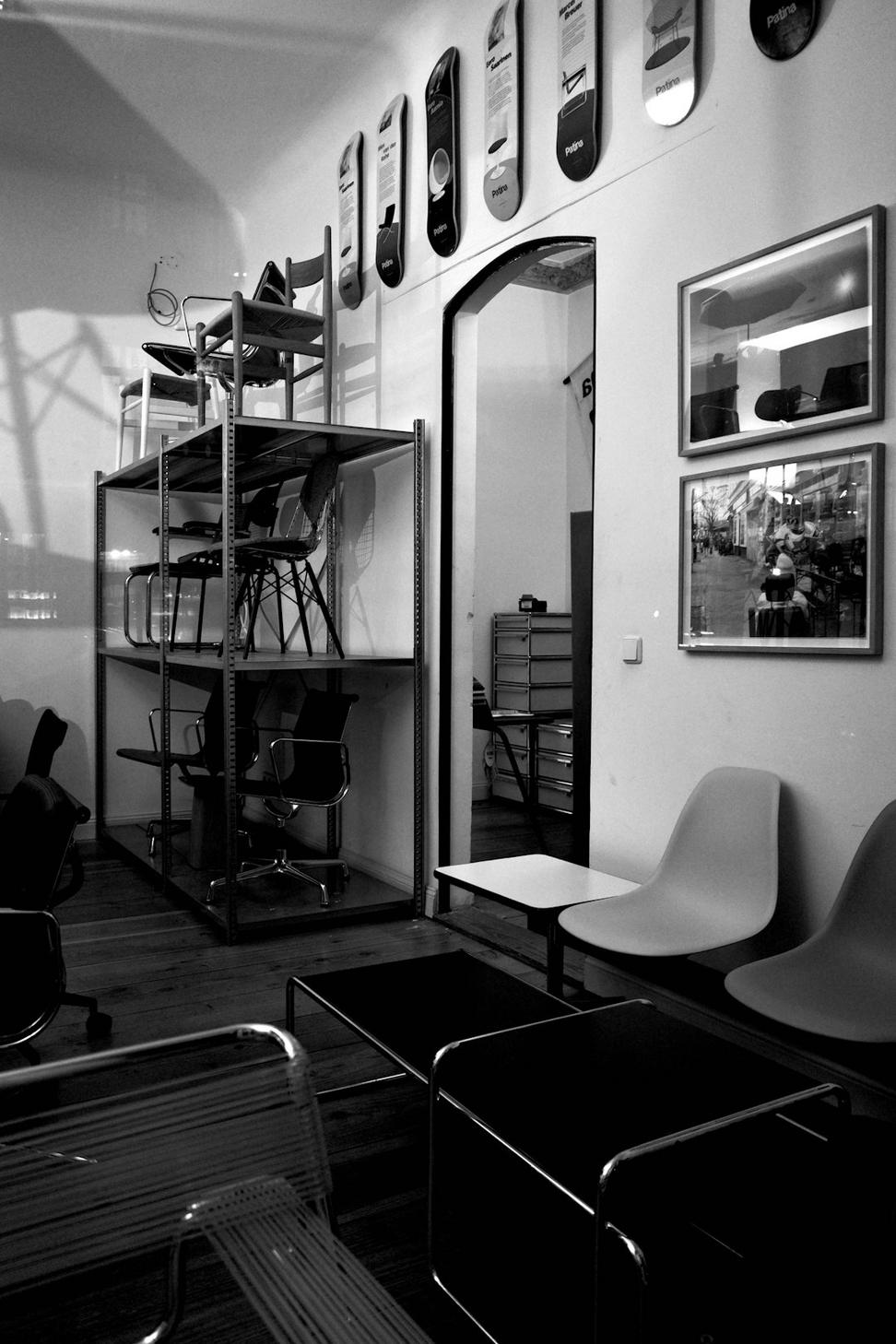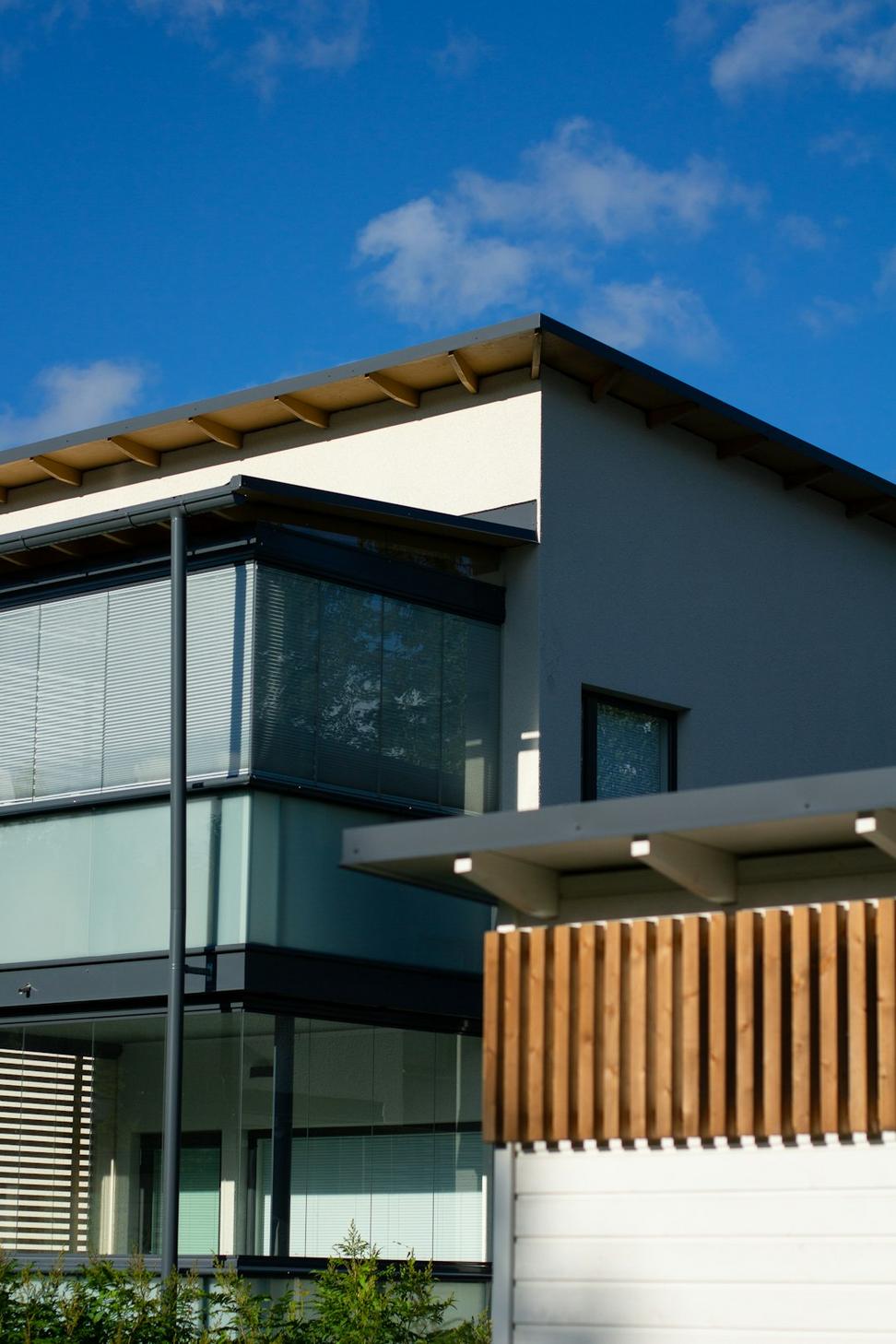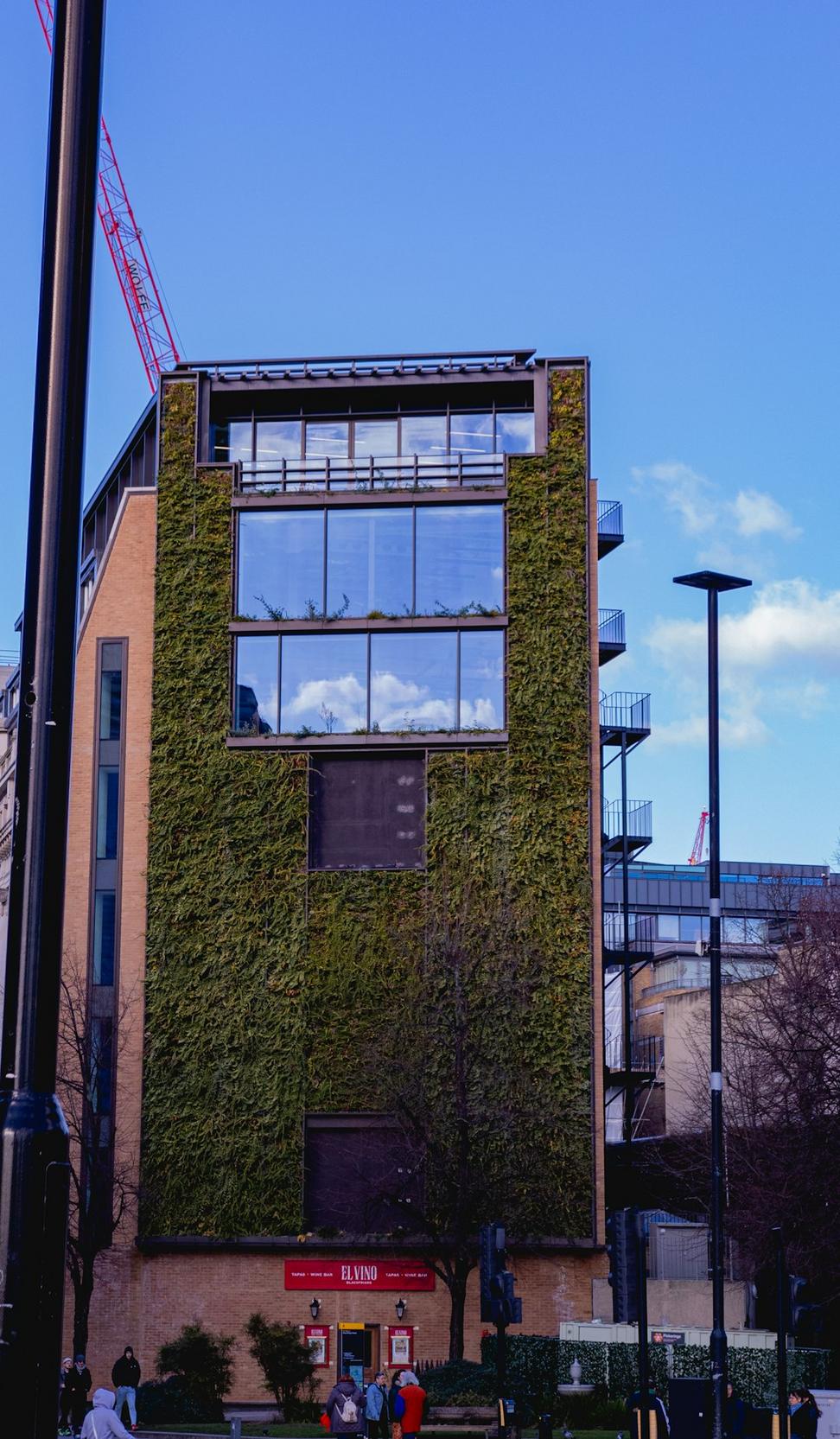Crafting Tomorrow's Spaces with Timeless Design
We're not just drawing lines on paper – we're shaping the way people live, work, and connect with their environments.

Look, we've been doing this long enough to know that architecture isn't about winning awards or creating Instagram moments. It's about understanding how a family moves through their morning routine, or how natural light can change someone's entire workday.
Based in Vancouver, we've spent years working with clients who want spaces that actually work – not just look good in renderings. Whether you're planning a home that'll grow with your family or a commercial space that needs to perform, we're here to figure it out together.
More about usSix core services that cover pretty much everything you'd need from concept to completion.
Homes that fit how you actually live. We've done everything from compact urban dwellings to sprawling family estates, and honestly, the smaller projects often teach us the most about efficiency and creativity.
Retail, office, mixed-use – spaces where people spend a huge chunk of their lives. We think about flow, productivity, and how your space can actually support your business goals instead of fighting against them.
This isn't a trend for us – it's just how we work. Passive solar design, material selection, energy modeling. We've seen firsthand how the right choices upfront can cut operating costs by 30-40%.
Sometimes a building's great but the inside just doesn't work. We reconfigure spaces to make them functional – it's like solving a 3D puzzle where people's daily habits are the constraints.
The unglamorous part that makes or breaks a project. Detailed drawings, specifications, and coordination that contractors can actually use without calling you every other day with questions.
Old buildings have character that new construction just can't replicate. We respect what's there while making it work for modern needs – it's a balance between preservation and practicality.
Every project teaches us something new. Check out some of the spaces we've created recently – from cozy family homes to innovative commercial buildings that're actually changing how people work.
Browse Portfolio

No two projects are identical, but here's generally how things unfold when you work with us.
We sit down (or jump on a call) and just talk. What're you trying to achieve? What's driving you crazy about your current space? What's your budget reality? No sales pitch, just conversation.
This is where ideas start taking shape. We sketch, model, and explore different approaches. You'll see options and we'll iterate based on your feedback – it's collaborative from day one.
Getting into the details – materials, systems, finishes. We're making sure everything works together and nothing's been overlooked. Lots of coordination happens here with engineers and consultants.
We stay involved as your advocate. Site visits, answering contractor questions, reviewing submittals. Our job is making sure what gets built matches what we designed.

Avg. 35% energy reduction in our residential projects
We've watched sustainable design go from niche to necessity, and honestly, it just makes sense. Why design a building that'll cost a fortune to heat and cool when you can work with the climate instead of against it?
Our projects incorporate passive design strategies, high-performance building envelopes, and renewable energy systems – but we're not dogmatic about it. Sometimes the most sustainable choice is renovating what's already there rather than building new.
We've gotten buildings to net-zero energy consumption, but we've also worked on projects where the budget only allowed for smart orientation and good insulation. Every bit helps, and we meet you where you're at.
Our Sustainability ApproachWhether you've got detailed plans or just a rough idea, let's have a conversation. We're pretty easy to talk to, and initial consultations don't come with any pressure.